 | 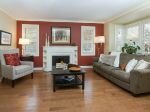 |  | | Living room with Wood Burning Fireplace |  |  |  |  | 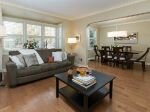 |  | | Newer Hardwood Floors Throughout Main! |  |  |  |  | 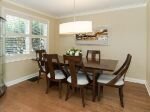 |  | | Dining Room with Crown Mouldings! |  |  |  |  | 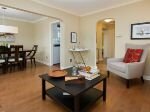 |  | | Large Bright Living/Dining Areas |  |  |  |  | 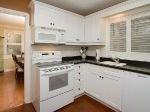 |  | | Renovated Kitchen with cork flooring |  |  |  |  | 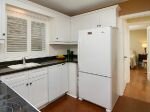 |  | | Kitchen has a very functional layout! |  |  |  |  | 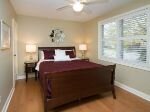 |  | | Master with His and Her Closets |  |  |  |  | 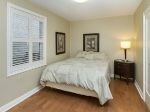 |  | | Second Bedroom with closet and window |  |  |  |  | 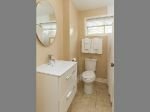 |  | | Renovated upstairs bathroom |  |  |  |  | 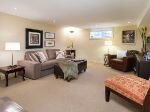 |  | | Professionally finished basement |  |  |  |  | 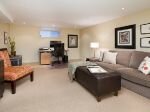 |  | | High and bright family room |  |  |  |  | 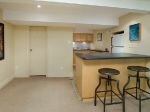 |  | | Entertaining area with wet bar |  |  |  |  | 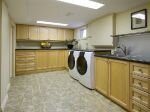 |  | | Large Laundry area with lots of storage |  |  |  |  | 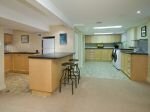 |  | | Loads of Storage and Cupboards |  |  |  |  | 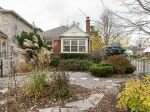 |  | | Professionally Landscaped Gardens |  |  |  |  | 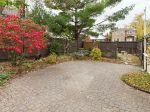 |  | | Private Garden Oasis for Entertaining |  |  |  |  | 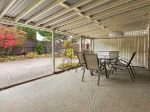 |  | | Covered eating and entertaining area |  |  |  |  | 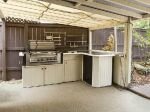 |  | | Summer Kitchen with BBQ and Fridge |  |  |  |  | 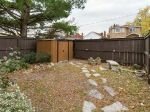 |  | | Fully fenced, private back yard |  |  |  |
|  |  | MLS # E3059503 |  |  | Title: 11 Judith Dr |  | Address: 11 Judith Dr, Toronto |  |  | Status: Sold |  |  |  |  | | Area: |  | East York |  | | Major Intersection: |  | Corner Milton/Judith |  | | Property Type: |  | Detached |  | | Number of: |  | | bedrooms: |  | 2 | | bathrooms: |  | 2 |  | | Description: |  | Rarely Offered Ranch Style Bungalow! Light Filled Beauty Offers Spacious Principal Rooms With Lots Of Windows! Extensively Reno'd Home With Newer Hardwood Floors, Reno'd Kitchen, Bathroom, Mechanics. Fin High Bsmt With Family Room, Wet Bar Area For Entertaining! Prof Landscaped Gardens With Lush Perennials, Fully Fenced Yard Has Summer Covered Kitchen Built-In Bbq & Fridge Area, Private Garden Oasis. Double Drive With Garage! Diefenbaker School! A 10++
Fridge, Stove, B/I D/W, B/I Micro & Fan, Fr In Bsmt, Washer & Dryer. Elf's, California Shutters, C/Fan. Cvac & Equip, Cac, Gb&E. Hwt (R). Gar Remote, Garden Shed, Outdoor Bbq Centre. In-Ground Sprinkler. Armoir In Mbr. View Web Address. |  | | Possession date: |  | Jan 19th Tba |  | | Home style: |  | Bungalow |  | | Garage size: |  | 1 |  | | Parking spaces: |  | 3 |  | | Lot size / Acreage: |  | 27.00x100.00 FT |  | | Exterior finish: |  | Brick |  |
|  |  |  | | Home features: |  | |
|  |  |  | | Disclosure Statement: |  | Although the Information displayed is believed to be accurate, no warranties or representations are made of any kind. |
|  |  |  | | Brokered & Advertised by: |  | RE/MAX Ultimate Realty Inc., Brokerage |
|  |
|